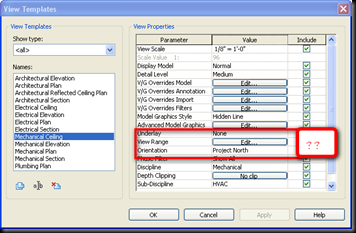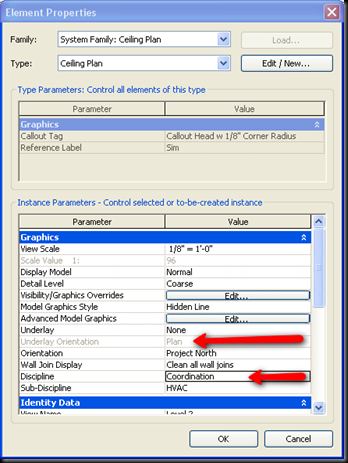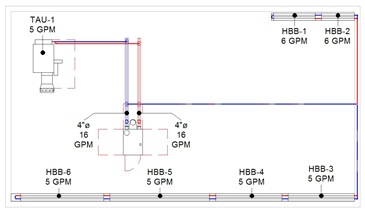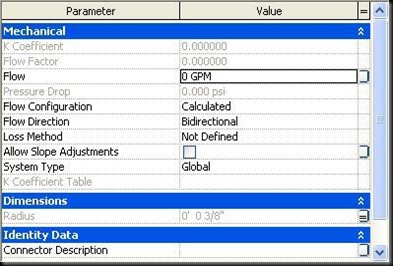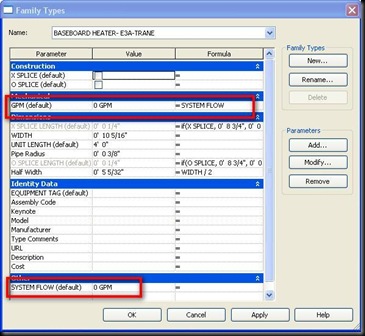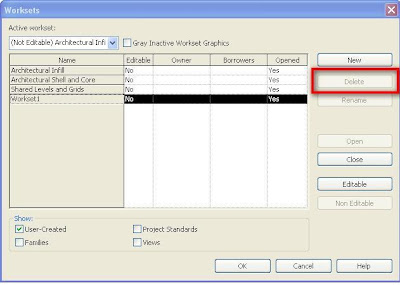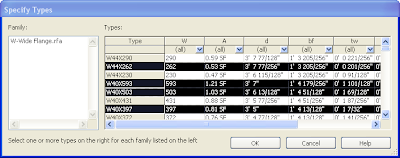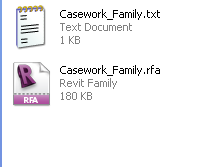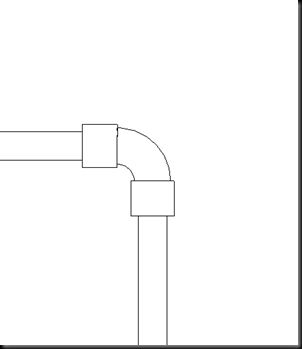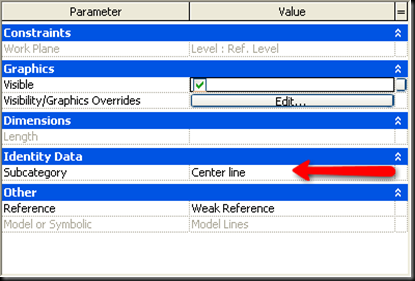I’m SO tired of the questions/observations/comments on the speed of Revit in delivering a project. Is Revit faster than <insert drafting software here> (AutoCAD, AutoCAD Architecture, etc., etc.?) I thought Revit was supposed to be faster than CAD… It takes forever to <insert modeling task here> compared to CAD.
Seriously? Which is faster?
This?

Or this?

Don’t get the connection? Me neither.
Both of the items pictured are (debatably) the fastest at what the do.
How fast does a SR-71 Blackbird transfer data? Depends on how far away the transfer points are and how much and what is the format of the data.
How fast does a Seagate Savvio 15K drive fly? Depends on who throws it.
Revit and CAD are as similar as a Super Sonic Jet and a Hyper-fast Hard drive. They do (or produce) different things.
Let’s compare apples to apples, or at least to fruit to fruit.
First on the individual “task” level.
Ex: Placing a wall in Revit vs drawing a wall in CAD.
Now I would argue that it actually IS faster for me to model a wall in Revit than it is for someone to draw to lines and a place hatch pattern in AutoCAD (maybe you could keep up if you had a tool that placed all that at the same time, hmmmmmmm, isn’t that AutoCAD Architecture (I won’t go there.)) But let’s just say for arguments sake, that it WAS faster in CAD (a stretch I know.)
OK, now show me an elevation of that wall.
Revit: DONE!
CAD: Draw rectangle>fill with hatch>DONE! (HA, not so bad.)
How about a section?
Revit: Click, Click>Done.
CAD: Rectangle, Fill with hatch (Sounds familiar.)
OK,OK. Now a building made out of those walls. Keep it simple. Single story, flat roof, “office park” building.
Time Elapse, everyone’s done.
Doors.
Revit: Select type>place>place>place>etc., etc.
CAD: Place block (even a “smart” block)>Trim wall>Trim Wall>Repeat.
Wait, move that last door 6”?
Revit: Sure. Move.
CAD: You bet. Move>Trim>Extend>Fix Hatch
Ummmm, 10’ walls won’t cut it, change them to 12’.
Revit: Change elevation of Top Constraint level.
CAD: Redraw 4 elevations (for a box shaped building) oh wait, almost forgot the section.
You know it would be great if I could see that in an Isometric.
Revit: No problem. Click
CAD: Why? We never did that before… I mean, sure. Give me a couple of minutes.
You know, it looks kinda dumpy with that flat roof, how about a simple Hip?
Revit: Got it, like this? Sketch 4 lines>Define Slope>Finish (Section, infinite elevations, 3d/ISOs) Done
CAD: Umm, yeah, I just gotta get the is ISO done. Then I can update all the elevations, the sections, oh geesh and that ISO. Come back tomorrow? (Faster huh?)
Could you guys do an energy analysis on that?
Revit: My Mech tech an export that to Ecotect or Green Building Studio and get you something in a few minutes.
CAD: Ehhh? on… lines…? Hmmm, Ummmm…. What the heck is that Revit guy doing over there? Walkthrough? What? C’mon…
Ok,OK, enough of this. The point is, if you are using CAD to produce Construction Documents and you want to replace drafting with 3D modeling in Revit CAD may (debatably) be faster.
If you want a tool that allows you to investigate and communicate design intent (sometimes, with an Ace user,) in real time. If you want a tool that you can then leverage that model to do energy analysis, Sustainability analysis (based on materials in the model,) Visual and Location based construction sequencing (4d,) Model based Quantity Take Off (QTO) then Revit (or, admittedly, some other BIM authoring tool) is faster. In some cases it’s the ONLY way.
Stop comparing your old, worn out tools and processes to my cutting edge, efficient project delivery method.
And stop trying to use my new tools the way you use your old one. If I buy a new table saw to speed up building my house, and you pick it up, turn it over, and try to run it across a sheet of plywood… at best, it’s slower and less efficient… at worst, somebody’s gonna get hurt. And nobody’s to blame but you.
This BIM thing is more analogous to Building a structure than Drawing it. Evolve, or become extinct.
Remember, "It is not necessary to change. Survival is not mandatory." - William Edwards Deming

